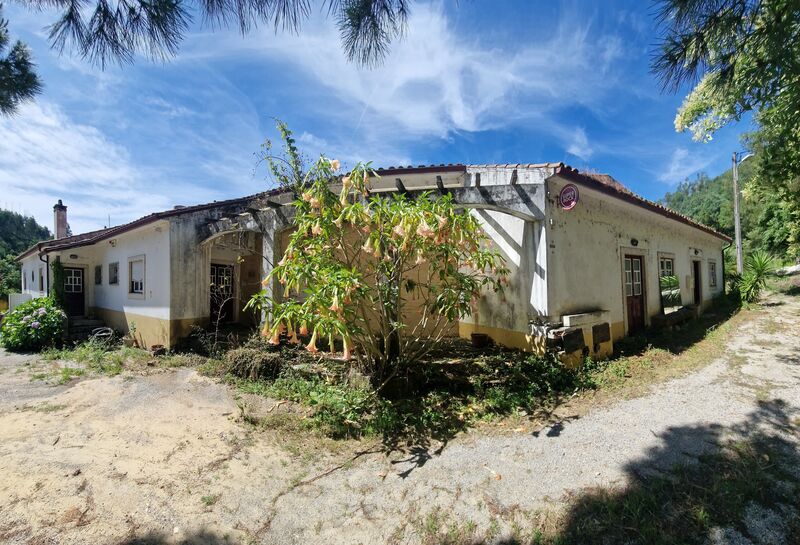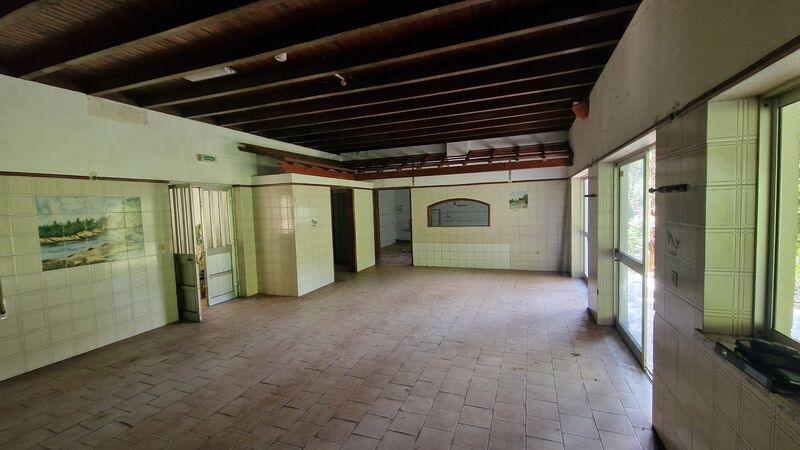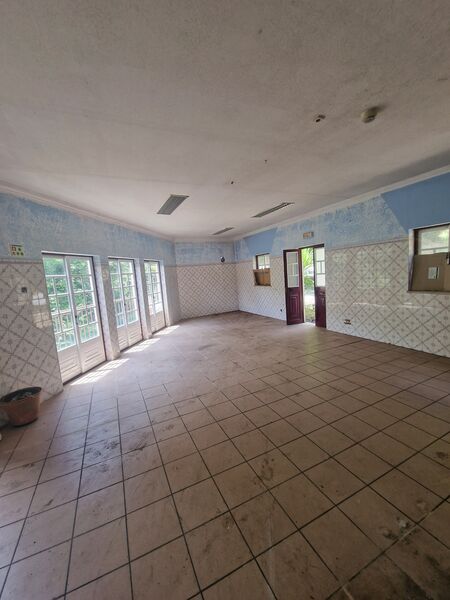Description
Edifício habitacional, comercial e logradouro, composto por sobrecave, cave e r/c. Com área coberta de 480sqm.
Constituído em propriedade por 2 frações autônomas.
São ainda zonas comuns às frações. o solo da área coberta, bem como os alicerces, pilares, restantes partes que constituem a estrutura do edifício, o telhado, instalações gerais de água, esgoto, eletricidade, e telefones.
Ao nível da sobrecave e do rés do chão, destinado a estabelecimento de restauração e bebidas. A sobrecave é composta por quatro salões destinados a restauração, duas instalações sanitária para senhoras, duas instalações sanitárias para homens, uma instalação sanitária para empregados, dois vestíbulos, duas circulações verticais interiores, três arrumos, um alpendre exterior com pátio.
O rés do chão é composto por uma sala de restaurante, uma esplanada panorâmica, uma sala para café, uma cozinha, uma despensa do dia, uma despensa geral, uma copa de apoio ao café, uma instalação sanitária para senhoras, uma instalação sanitária para homens, uma entrada principal com vestíbulo de acesso à zona de restauração e uma entrada secundária de acesso à cozinha e sobrecave.
Características específicas
Distribuição em open space
5 wc ou casas de banho
O imóvel esta próximo a uma praia Fluvial e com muita área verde em volta.
Imóvel com excelente potencial de investimento.
Não perca esta oportunidade ligue e marque uma visita!
 1 / 20
1 / 20
 2 / 20
2 / 20
 3 / 20
3 / 20
 4 / 20
4 / 20
 5 / 20
5 / 20
 6 / 20
6 / 20
 7 / 20
7 / 20
 8 / 20
8 / 20
 9 / 20
9 / 20
 10 / 20
10 / 20
 11 / 20
11 / 20
 12 / 20
12 / 20
 13 / 20
13 / 20
 14 / 20
14 / 20
 15 / 20
15 / 20
 16 / 20
16 / 20
 17 / 20
17 / 20
 18 / 20
18 / 20
 19 / 20
19 / 20
 20 / 20
20 / 20