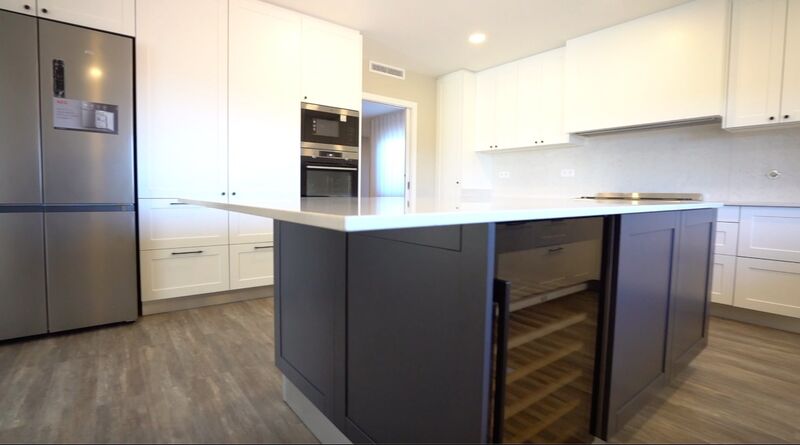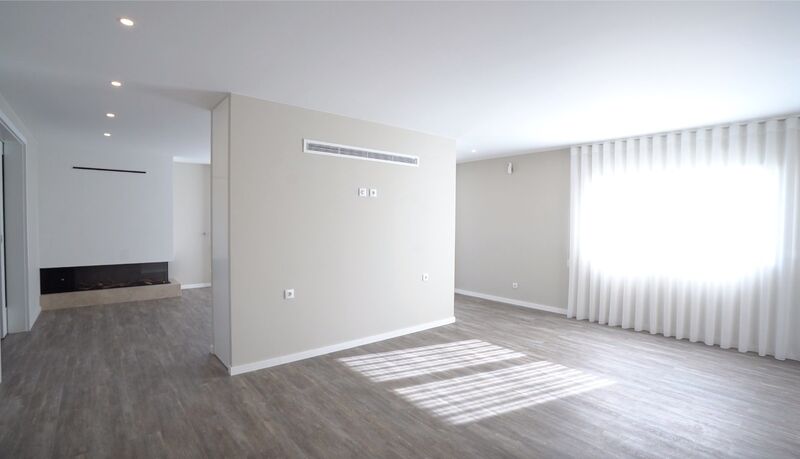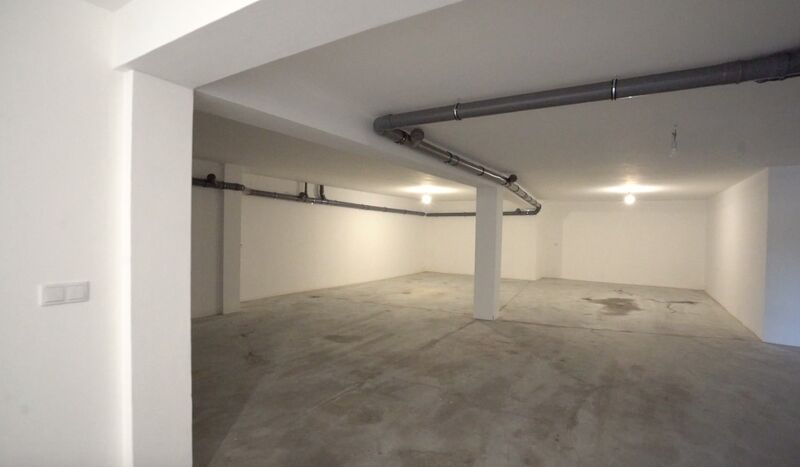Description
COD. EXT. 7055-COD. EXT. 7039
This 4 bedroom villa, located in Picassinos, district of Leiria, is a true haven of sophistication, comfort and tranquillity.
Situated just 12 km from the coastal area of São Pedro de Moel and 25 km from the iconic beach of Nazaré, this property harmonises the traditional Portuguese architectural style with a contemporary design, offering a harmonious lifestyle in the Central region of Portugal.
With a gross private area of 381.40sqm spread over two floors (ground floor and 1st floor) and 336.10sqm of dependent area (garage, balconies, terraces and annex), this property is located on a plot of land of 890.00sqm.
Intelligent and Functional Distribution
Ground Floor: Elegance and Welcoming Spaces
On the ground floor, there is a 58sqm living and dining room, equipped with a modern gas fireplace, and a 26sqm American kitchen with central island, complete with AEG appliances, including a wine fridge.
This floor also has a pantry, laundry, a master suite of 26sqm with a 10sqm closet and private bathroom, two bedrooms of 20sqm and 14sqm, a support bathroom.
1st Floor: Premium Privacy & Comfort
On the upper floor, there is a spacious 26sqm suite with dressing room and private bathroom, a 33sqm panoramic living room with a balcony around it, ideal to be used as a cinema room, gym or library, and a support toilet.
This floor was designed to maximise natural light, with large windows.
Basement and Annex: Versatility and Practicality
The basement accommodates a closed garage with a gross area of 161sqm, ideal for car collectors and others, offering ample storage space.
The annex, strategically positioned, has an open space room, a WC and a barbecue area with a wood oven, ideal for moments of leisure and conviviality.
Exterior: A Haven of Serenity
The garden, decorated with trees, is an invitation to relaxation, complemented by the leisure area that includes a barbecue and wood-burning oven, perfect for receiving friends and family on special occasions.
Comfort and Advanced Technology
This villa embodies the highest standards of quality and innovation:
* Excellence in Finishes: Double glazed window frames, high quality materials in all rooms and built-in closets in the bedrooms.
* Home automation technology: Control of electric shutters, air conditioning (AC in all rooms) and security systems through mobile application.
* Sustainability: Solar panels for water heating.
* Comfort: Underfloor heating in all bathrooms.
An Unmissable Opportunity
Ideal for those looking for comfort, quality of life and a strategic location in the heart of Portugal.
This property is perfect for homeownership, ensuring a combination of elegance, functionality and strategic location with ease of access.
Services and Infrastructure: A few minutes from international schools (LIS - Leiria International School), supermarkets, traditional grocery stores, restaurants and essential services.
Schedule your visit now and come and discover this unique place where comfort, harmony and functionality meet! /n
Rooms
Half bath / Total bedroom(s) 4 / Bathroom(s) 4
Surroundings
Highway / School / Green areas / Pharmacy / Supermarket
Extras
Condition Excellent / Construction started 2023-09-25
Areas
Land area 890.00sqm / Net area 295.59sqm / Gross area 717.00sqm
Infrastructures
Garage 5
Features
Rooms
Half bath / Total bedroom(s) 4 / Bathroom(s) 4
Surroundings
Highway / School / Green areas / Pharmacy / Supermarket
Extras
Condition Excellent / Construction started 2023-09-25
Areas
Land area 890.00sqm / Net area 295.59sqm / Gross area 717.00sqm
Infrastructures
Garage 5
 1 / 48
1 / 48
 2 / 48
2 / 48
 3 / 48
3 / 48
 4 / 48
4 / 48
 5 / 48
5 / 48
 6 / 48
6 / 48
 7 / 48
7 / 48
 8 / 48
8 / 48
 9 / 48
9 / 48
 10 / 48
10 / 48
 11 / 48
11 / 48
 12 / 48
12 / 48
 13 / 48
13 / 48
 14 / 48
14 / 48
 15 / 48
15 / 48
 16 / 48
16 / 48
 17 / 48
17 / 48
 18 / 48
18 / 48
 19 / 48
19 / 48
 20 / 48
20 / 48
 21 / 48
21 / 48
 22 / 48
22 / 48
 23 / 48
23 / 48
 24 / 48
24 / 48
 25 / 48
25 / 48
 26 / 48
26 / 48
 27 / 48
27 / 48
 28 / 48
28 / 48
 29 / 48
29 / 48
 30 / 48
30 / 48
 31 / 48
31 / 48
 32 / 48
32 / 48
 33 / 48
33 / 48
 34 / 48
34 / 48
 35 / 48
35 / 48
 36 / 48
36 / 48
 37 / 48
37 / 48
 38 / 48
38 / 48
 39 / 48
39 / 48
 40 / 48
40 / 48
 41 / 48
41 / 48
 42 / 48
42 / 48
 43 / 48
43 / 48
 44 / 48
44 / 48
 45 / 48
45 / 48
 46 / 48
46 / 48
 47 / 48
47 / 48
 48 / 48
48 / 48