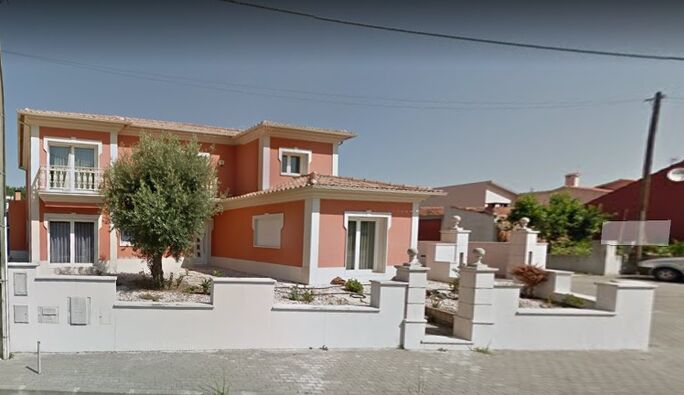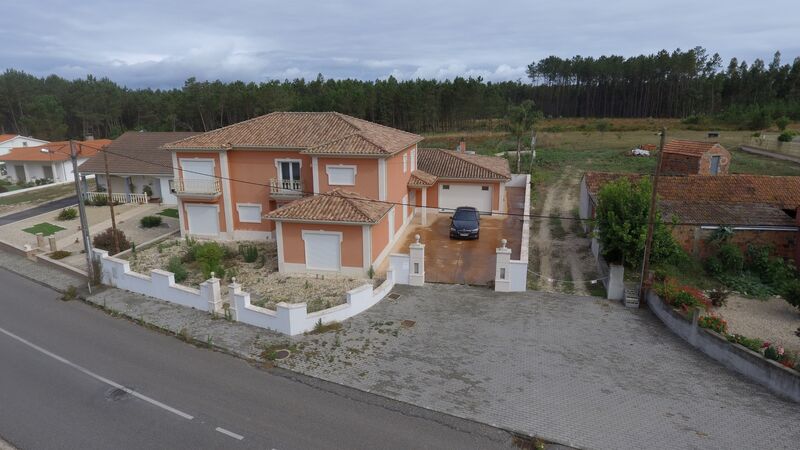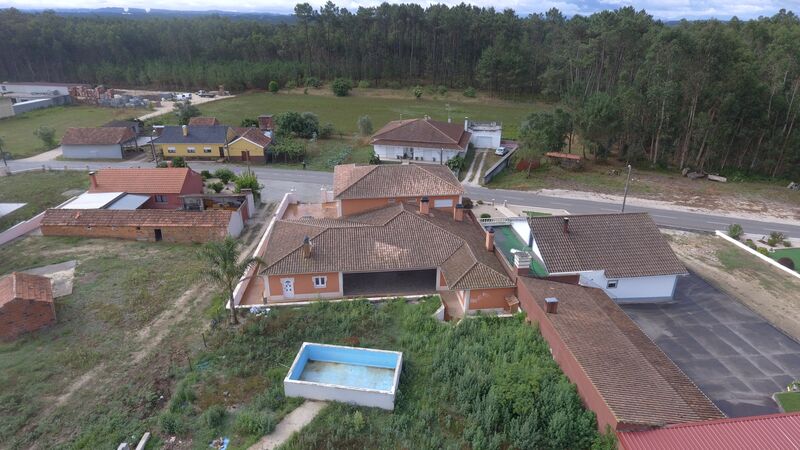Description
Detached villa composed of 2 floors with 12 divisions; Total land area 4,666sqm; Total area of
implementation of the building 339.41sqm; Gross construction area 634.54sqm; Gross dependent area 261.66sqm; Area
gross private 372.88sqm
Floor 0: Living room with heat recovery + equipped kitchen with hob, oven and hood 91.92sqm; entrance hall
26.06sqm; WC 11.77sqm; 3 bedrooms 28,23sqm en suite, 23,23sqm en suite and 14.76sqm, all with wardrobes.
Floor 1: 4 bedrooms, 38.91sqm suite, 16.48sqm, 14.09sqm and 12.40sqm, all with wardrobes, WC 2.92sqm.
Garage 48.12sqm
White washed windows with double glazing, oscilo stops, electric blinds, alarm, floating floor no 1
0-floor floor and rooms, false ceiling with built-in lights throughout the house.
Outdoor area with barbecue, oven and washbasin, 2 annexes, fenced land, Tank.
Rooms
Bathroom(s) 5 / Number of floors 2 / Living Room(s) 1 / Total bedroom(s) 7
Surroundings
School / Green areas
Extras
Condition Excellent
Areas
Gross area 634.00sqm / Land area 4666.00sqm / Net area 372.00sqm
Infrastructures
Garage 2
Features
Rooms
Bathroom(s) 5 / Number of floors 2 / Living Room(s) 1 / Total bedroom(s) 7
Surroundings
School / Green areas
Extras
Condition Excellent
Areas
Gross area 634.00sqm / Land area 4666.00sqm / Net area 372.00sqm
Infrastructures
Garage 2
 1 / 20
1 / 20
 2 / 20
2 / 20
 3 / 20
3 / 20
 4 / 20
4 / 20
 5 / 20
5 / 20
 6 / 20
6 / 20
 7 / 20
7 / 20
 8 / 20
8 / 20
 9 / 20
9 / 20
 10 / 20
10 / 20
 11 / 20
11 / 20
 12 / 20
12 / 20
 13 / 20
13 / 20
 14 / 20
14 / 20
 15 / 20
15 / 20
 16 / 20
16 / 20
 17 / 20
17 / 20
 18 / 20
18 / 20
 19 / 20
19 / 20
 20 / 20
20 / 20