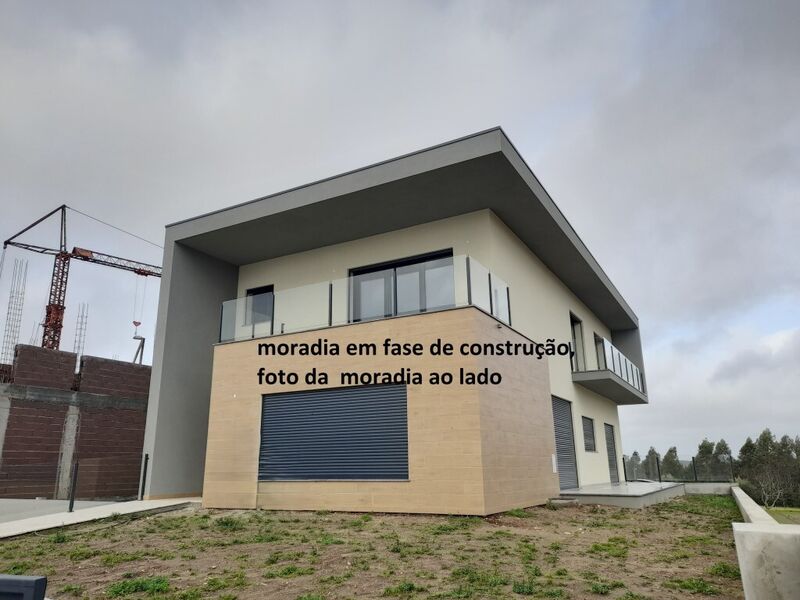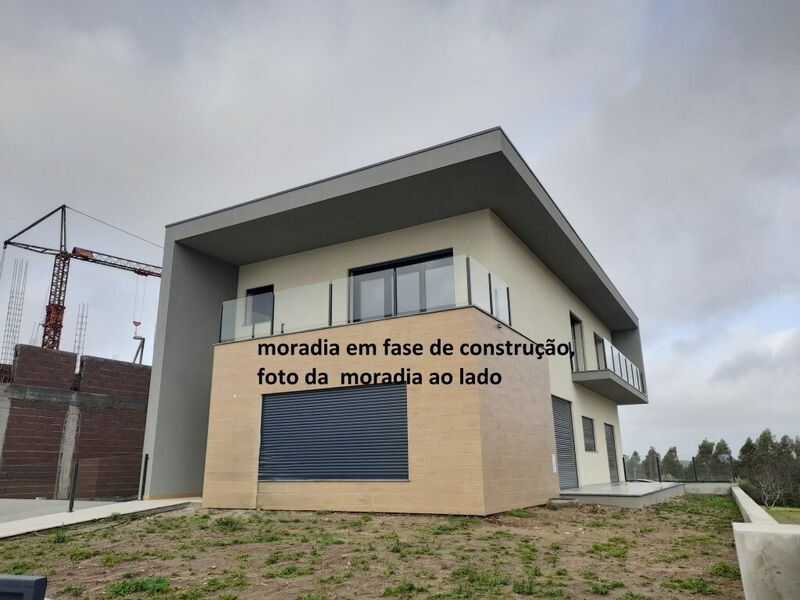Description
New 4 bedroom house, consisting of basement, ground-floor and 1st floor, set in a land of about 526sqm(approx. 0.11acre). The basement consists of spacious garage and storage. The ground-floor is divided in: a hall, a living/dining-room, a kitchen with access to the balcony, bathroom and a bedroom/study. The first-floor comprises: a landing, 2 bedrooms with built-wardrobes, one bathroom with tub and a suite (bedroom with built-in wardrobes, balcony and a bathroom with shower). The bedrooms have parquet floors and the rest is ceramic tiled. The house is equipped with some appliances in the kitchen (hob, oven, and hood), air conditioning, heat pump for hot water, VMC, electric blinds, automatic gates and pre-installation of solar panels. Total construction area of 3 floors about 333sqm. Energy classification: A+.
The house it is located at about 10 minutes drive from Leiria, it has good accesses, nice views and a good exposure to the sun. It is about 3km from one of the entries to the A17 motorway and about 18km from the beach. In this area you will find: several shops, restaurants, pharmacy, health centres, supermarkets, schools, services, etc.
Note: this house is under construction,
some photos are of the house next door, finished, they are for illustration purposes only
 1 / 19
1 / 19
 2 / 19
2 / 19
 3 / 19
3 / 19
 4 / 19
4 / 19
 5 / 19
5 / 19
 6 / 19
6 / 19
 7 / 19
7 / 19
 8 / 19
8 / 19
 9 / 19
9 / 19
 10 / 19
10 / 19
 11 / 19
11 / 19
 12 / 19
12 / 19
 13 / 19
13 / 19
 14 / 19
14 / 19
 15 / 19
15 / 19
 16 / 19
16 / 19
 17 / 19
17 / 19
 18 / 19
18 / 19
 19 / 19
19 / 19