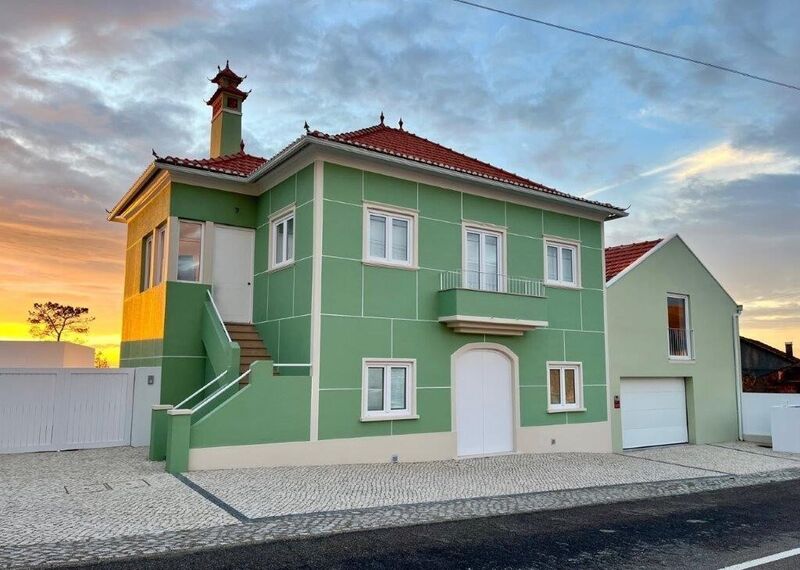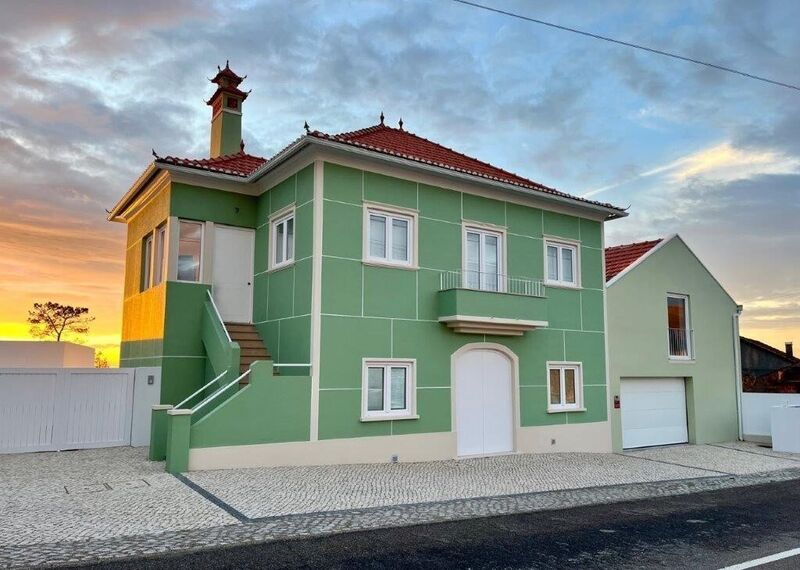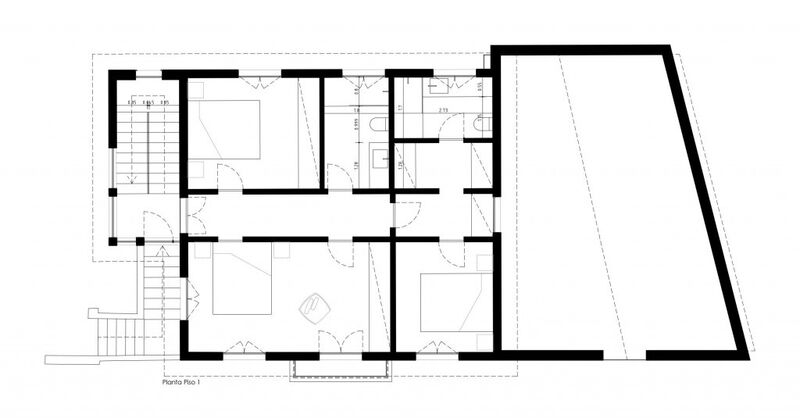Description
4 Bedroom detached house with ground floor, 1st floor and outbuilding, set in a land of about 1750sqm(approx. 0.43 acre). The ground floor consists of: hall, kitchen/living/dining room, bathroom with shower, 1 bedroom/office, laundry room with cupboards, spacious garage with technical area and access to the large attic. The 1st floor consists of: hall, 2 bedrooms with built-in wardrobes, bathroom with tub and 1 suite (bedroom with built-in wardrobes and private bathroom with shower). The floor is all parquet except for the bathrooms, which are ceramic tiled. The house is equipped with some appliances in the kitchen (hob, oven, extractor, microwave, dishwasher combined fridge/freezer), washing machine, tumble dryer, solar panels, central heating with heat pump, central vacum system, PVC windows with shutters, alarm and automatic garage door. The outbuilding consists of a porch with barbecue, kitchen equipped with some appliances (hob, oven, extractor, fridge freezer, dishwasher), living/dining room, toilet and pantry. The property is partially walled/fenced, has a private courtyard, garden, the remaining area is fenced, has some fruit trees and a well. Total built area, of about 235sqm. Energy classe: B
This fantastic house has good areas, has been completely restored using excellent quality materials and maintaining the original design. It is located in the parish of Colmeias and Memoria-Leiria, has good sun exposure, good views and good access. It is about 20km from Leiria and Pombal, about 30km from Pedrógão and Vieira beaches and about 20km from an entrance to the A1 motorway. In this area you can find: supermarkets, banks, schools, pharmacies, cafes, pastry shops, restaurants, post offices, various shops and services, clinical centers, etc.
 1 / 49
1 / 49
 2 / 49
2 / 49
 3 / 49
3 / 49
 4 / 49
4 / 49
 5 / 49
5 / 49
 6 / 49
6 / 49
 7 / 49
7 / 49
 8 / 49
8 / 49
 9 / 49
9 / 49
 10 / 49
10 / 49
 11 / 49
11 / 49
 12 / 49
12 / 49
 13 / 49
13 / 49
 14 / 49
14 / 49
 15 / 49
15 / 49
 16 / 49
16 / 49
 17 / 49
17 / 49
 18 / 49
18 / 49
 19 / 49
19 / 49
 20 / 49
20 / 49
 21 / 49
21 / 49
 22 / 49
22 / 49
 23 / 49
23 / 49
 24 / 49
24 / 49
 25 / 49
25 / 49
 26 / 49
26 / 49
 27 / 49
27 / 49
 28 / 49
28 / 49
 29 / 49
29 / 49
 30 / 49
30 / 49
 31 / 49
31 / 49
 32 / 49
32 / 49
 33 / 49
33 / 49
 34 / 49
34 / 49
 35 / 49
35 / 49
 36 / 49
36 / 49
 37 / 49
37 / 49
 38 / 49
38 / 49
 39 / 49
39 / 49
 40 / 49
40 / 49
 41 / 49
41 / 49
 42 / 49
42 / 49
 43 / 49
43 / 49
 44 / 49
44 / 49
 45 / 49
45 / 49
 46 / 49
46 / 49
 47 / 49
47 / 49
 48 / 49
48 / 49
 49 / 49
49 / 49